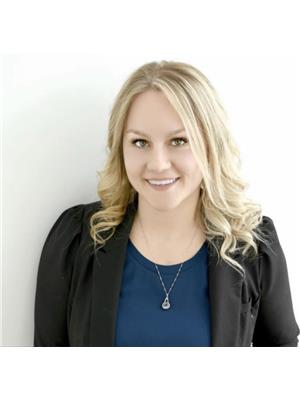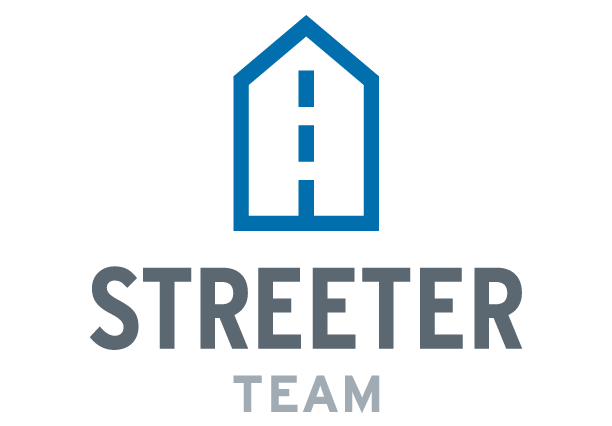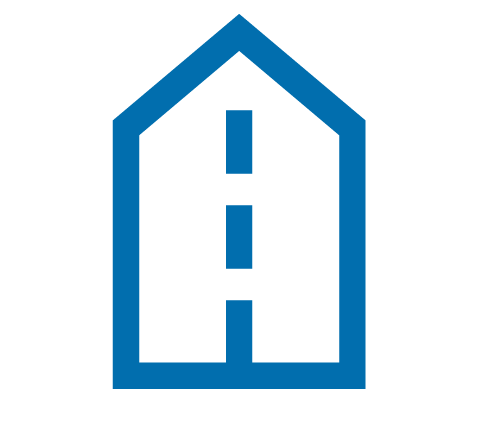4 Bedroom
3 Bathroom
1432
Bungalow
Fireplace
Central Air Conditioning
Forced Air
$685,000
Great location, turn-key, and so much opportunity! This beautiful family home could be just what you've been waiting for boasting gorgeous hardwood floors through out the main floor and large windows that really help showcase this light and bright open concept layout. A spacious family kitchen with peninsula, mobile island with extra storage, and a one-year-old stainless steel fridge create a great space for cooking, while keeping an eye on the rest of the home. The main floor also features 3 generous sized bedrooms, and a 2 pc powder room just steps from the inside entry off the garage. The lower level offers a very considerable in-law suite, complete with covered separate entrance, full size second kitchen, living area and 4pc bath with separate rec and storage areas. Keep cozy on the cooler days with the natural gas fireplace in the in-law suite while the rest of the home is heated with forced air gas furnace, brand new in 2019, and stay nice and cool in the summer with the new AC unit replaced in 2020. Convenient walkout off the kitchen to a 15x16 ft deck allows the perfect grilling experience all year round, and a great hang out space in the summer. The list of great qualities in this home could go on forever, book your private showing today and come see for yourself. (id:42210)
Property Details
|
MLS® Number
|
40350796 |
|
Property Type
|
Single Family |
|
Amenities Near By
|
Hospital, Schools, Shopping |
|
Communication Type
|
High Speed Internet |
|
Equipment Type
|
Water Heater |
|
Features
|
Paved Driveway, In-law Suite |
|
Parking Space Total
|
6 |
|
Rental Equipment Type
|
Water Heater |
|
Structure
|
Shed |
Building
|
Bathroom Total
|
3 |
|
Bedrooms Above Ground
|
3 |
|
Bedrooms Below Ground
|
1 |
|
Bedrooms Total
|
4 |
|
Appliances
|
Central Vacuum, Dishwasher, Dryer, Microwave, Refrigerator, Washer, Window Coverings |
|
Architectural Style
|
Bungalow |
|
Basement Development
|
Partially Finished |
|
Basement Type
|
Full (partially Finished) |
|
Constructed Date
|
1955 |
|
Construction Material
|
Concrete Block, Concrete Walls |
|
Construction Style Attachment
|
Detached |
|
Cooling Type
|
Central Air Conditioning |
|
Exterior Finish
|
Brick, Concrete, Other, Stucco |
|
Fire Protection
|
Smoke Detectors |
|
Fireplace Present
|
Yes |
|
Fireplace Total
|
1 |
|
Fixture
|
Ceiling Fans |
|
Half Bath Total
|
1 |
|
Heating Fuel
|
Natural Gas |
|
Heating Type
|
Forced Air |
|
Stories Total
|
1 |
|
Size Interior
|
1432 |
|
Type
|
House |
|
Utility Water
|
Municipal Water |
Parking
Land
|
Access Type
|
Highway Access |
|
Acreage
|
No |
|
Land Amenities
|
Hospital, Schools, Shopping |
|
Sewer
|
Municipal Sewage System |
|
Size Depth
|
200 Ft |
|
Size Frontage
|
75 Ft |
|
Size Irregular
|
0.344 |
|
Size Total
|
0.344 Ac|under 1/2 Acre |
|
Size Total Text
|
0.344 Ac|under 1/2 Acre |
|
Zoning Description
|
R1 |
Rooms
| Level |
Type |
Length |
Width |
Dimensions |
|
Lower Level |
Storage |
|
|
6'0'' x 5'0'' |
|
Lower Level |
Den |
|
|
12'0'' x 7'6'' |
|
Lower Level |
Laundry Room |
|
|
6'10'' x 4'10'' |
|
Lower Level |
Recreation Room |
|
|
19'1'' x 18'0'' |
|
Lower Level |
Living Room |
|
|
13'7'' x 11'8'' |
|
Lower Level |
4pc Bathroom |
|
|
9'9'' x 7'5'' |
|
Lower Level |
Bedroom |
|
|
11'4'' x 10'4'' |
|
Lower Level |
Kitchen |
|
|
15'8'' x 10'3'' |
|
Main Level |
2pc Bathroom |
|
|
6'0'' x 4'6'' |
|
Main Level |
4pc Bathroom |
|
|
7'6'' x 5'0'' |
|
Main Level |
Bedroom |
|
|
11'2'' x 10'2'' |
|
Main Level |
Bedroom |
|
|
17'6'' x 8'0'' |
|
Main Level |
Primary Bedroom |
|
|
16'0'' x 12'2'' |
|
Main Level |
Living Room |
|
|
18'3'' x 12'2'' |
|
Main Level |
Kitchen/dining Room |
|
|
21'2'' x 12'2'' |
Utilities
https://www.realtor.ca/real-estate/25078925/52-esther-anne-drive-orillia























































