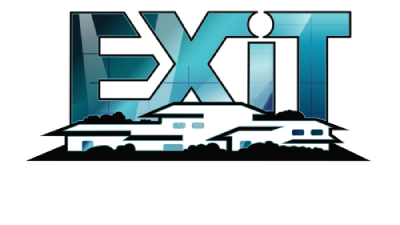8738 Hwy 11 S Severn, Ontario L3V 6S1
$1,899,900
IDEAL SETTING FOR THOSE WHO WANT TO LIVE, WORK & PLAY IN THE COUNTRYSIDE! As you approach this property, you'll immediately notice its prime location in a high visibility area on Highway 11, across from Weber’s. The century home, built in 1850, exudes tons of appeal with its classic architecture & designer paint colours. Step inside and you'll be greeted with approx. 1,800 square feet of space that has been thoughtfully maintained. Gleaming hardwood floors greet you on the main floor while boasting a large eat-in kitchen with a coffered ceiling. The warm & inviting living room makes entertaining or family movie night a delightful experience. A 2-piece bathroom completes the functionality of this floor. Heading up the breathtaking wood staircase, you’ll be met with plush carpeting in the two bright & spacious bedrooms with ample closet space & one full bathroom. This charming home provides plenty of space for both family & guests. The covered porch, measuring 8X30, is the perfect spot to sit back and relax while taking in the scenery. The property sits on a massive 19.84 acres of land and was previously a chicken-egg operation. Three large barns on the property, totalling over 10,000 sqft, provide ample storage and workspace for those looking to get started in the farming industry. There is also a high-capacity manure composter on the property, making it ideal for those who are passionate about sustainable agriculture. The home has a large insulated shed, perfect for storing outdoor equipment and tools. The seller is also willing to sell some farm equipment, providing an excellent opportunity for those just starting out. The metal roof and newer Thermopane windows (2004) ensure durability and longevity. If you love spending time outdoors, this property features a massive stamped concrete patio with a stone water feature, the perfect spot to relax in the fresh air. Make yourself comfortable at this #HomeToStay! (id:42210)
Property Details
| MLS® Number | 40400816 |
| Property Type | Single Family |
| Communication Type | High Speed Internet |
| Community Features | High Traffic Area |
| Equipment Type | Water Heater |
| Features | Tile Drained, Country Residential, Sump Pump, Automatic Garage Door Opener |
| Rental Equipment Type | Water Heater |
| Structure | Shed, Barn |
Building
| Bathroom Total | 2 |
| Bedrooms Above Ground | 2 |
| Bedrooms Total | 2 |
| Appliances | Dishwasher, Dryer, Refrigerator, Stove, Washer |
| Basement Development | Unfinished |
| Basement Type | Full (unfinished) |
| Constructed Date | 1850 |
| Construction Style Attachment | Detached |
| Cooling Type | Central Air Conditioning |
| Exterior Finish | Brick |
| Fire Protection | Smoke Detectors |
| Fireplace Fuel | Wood |
| Fireplace Present | Yes |
| Fireplace Total | 1 |
| Fireplace Type | Stove |
| Foundation Type | Stone |
| Half Bath Total | 1 |
| Heating Fuel | Oil |
| Heating Type | Forced Air |
| Stories Total | 2 |
| Size Interior | 1875 |
| Type | House |
| Utility Water | Drilled Well |
Parking
| Detached Garage |
Land
| Access Type | Highway Access |
| Acreage | Yes |
| Sewer | Septic System |
| Size Depth | 1230 Ft |
| Size Frontage | 1858 Ft |
| Size Irregular | 19.84 |
| Size Total | 19.84 Ac|10 - 24.99 Acres |
| Size Total Text | 19.84 Ac|10 - 24.99 Acres |
| Zoning Description | Ag/ep |
Rooms
| Level | Type | Length | Width | Dimensions |
|---|---|---|---|---|
| Second Level | Primary Bedroom | 11'2'' x 13'1'' | ||
| Second Level | Bedroom | 9'3'' x 11'4'' | ||
| Second Level | Other | 20'10'' x 6'6'' | ||
| Second Level | 4pc Bathroom | Measurements not available | ||
| Main Level | 2pc Bathroom | Measurements not available | ||
| Main Level | Mud Room | 3'6'' x 12'0'' | ||
| Main Level | Living Room | 18'0'' x 20'8'' | ||
| Main Level | Dining Room | 11'3'' x 20'9'' | ||
| Main Level | Eat In Kitchen | 17'6'' x 12'6'' |
Utilities
| Cable | Available |
| Electricity | Available |
https://www.realtor.ca/real-estate/25458318/8738-hwy-11-s-severn

Broker
(705) 739-4455
Broker of Record
(705) 627-4137
(866) 919-5276
Interested?
Contact us for more information
























