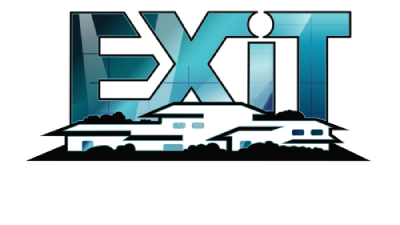3 Bedroom
1 Bathroom
1141
None
Forced Air
$599,900
WOW! Amazing transformation. From the moment you step inside the front door, you are greeted by a bright, modern, magazine picture perfect home. Here you will find a lovely 1,141 sq. ft. of finished space, maintenance and worry free home. Lovingly renovated with attention to every detail, is evident at you check out each cozy, comfy room. All updates completed to a high quality. Bonus main floor bedroom plus two more bedrooms on the upper level. Great layout for 1st time home buyers or retirees. Beautifully designed bright kitchen with stainless steel appliances and loads of cabinet space. Convenient main floor laundry. Or consideration for an Investor, create an in-law suite in the lower level or a legal Duplex with separate entrance and shared laundry area, Now with 2 units you have strong additional income. Central location within walking distance to downtown Orillia with shops, cafes, restaurants, marina, beach, park and walking trails. Utilities are electricity $96.66 avg./mth., gas $196.25 avg./mth., water and sewer $44.75 avg./mth. Please note, the original Lot has recently been severed, driveway is now to the left of the house. Bonus space, the original carport, could be re-purposed to a mancave or she-shed, children play space, outside entertainment area, pet corral ...the options are endless and up to the creativity of the new Owner. Complete List of all renovations and improvements posted in the document section, along with recent Survey. Please contact the Listing Agent or your own Agent to obtain this additional information. (id:42210)
Property Details
|
MLS® Number
|
40395360 |
|
Property Type
|
Single Family |
|
Amenities Near By
|
Beach, Golf Nearby, Hospital, Marina, Park, Place Of Worship, Public Transit, Schools, Shopping |
|
Communication Type
|
High Speed Internet |
|
Community Features
|
Community Centre, School Bus |
|
Features
|
Park/reserve, Golf Course/parkland, Beach |
Building
|
Bathroom Total
|
1 |
|
Bedrooms Above Ground
|
3 |
|
Bedrooms Total
|
3 |
|
Appliances
|
Dishwasher, Dryer, Microwave, Refrigerator, Stove, Washer, Hood Fan, Window Coverings |
|
Basement Development
|
Unfinished |
|
Basement Type
|
Full (unfinished) |
|
Constructed Date
|
1920 |
|
Construction Style Attachment
|
Detached |
|
Cooling Type
|
None |
|
Exterior Finish
|
Aluminum Siding |
|
Foundation Type
|
Block |
|
Heating Fuel
|
Natural Gas |
|
Heating Type
|
Forced Air |
|
Stories Total
|
2 |
|
Size Interior
|
1141 |
|
Type
|
House |
|
Utility Water
|
Municipal Water |
Land
|
Access Type
|
Road Access, Highway Access, Highway Nearby |
|
Acreage
|
No |
|
Land Amenities
|
Beach, Golf Nearby, Hospital, Marina, Park, Place Of Worship, Public Transit, Schools, Shopping |
|
Sewer
|
Municipal Sewage System |
|
Size Depth
|
174 Ft |
|
Size Frontage
|
59 Ft |
|
Size Total Text
|
Under 1/2 Acre |
|
Zoning Description
|
R2i |
Rooms
| Level |
Type |
Length |
Width |
Dimensions |
|
Second Level |
Bedroom |
|
|
9'7'' x 8'8'' |
|
Second Level |
Primary Bedroom |
|
|
15'5'' x 8'8'' |
|
Lower Level |
Storage |
|
|
10'4'' x 9'4'' |
|
Lower Level |
Storage |
|
|
5'2'' x 4'2'' |
|
Lower Level |
Recreation Room |
|
|
28'2'' x 20'4'' |
|
Main Level |
Mud Room |
|
|
9'5'' x 7'2'' |
|
Main Level |
Foyer |
|
|
5'5'' x 5'0'' |
|
Main Level |
4pc Bathroom |
|
|
5'10'' x 5'0'' |
|
Main Level |
Bedroom |
|
|
9'0'' x 8'9'' |
|
Main Level |
Dining Room |
|
|
10'0'' x 9'0'' |
|
Main Level |
Kitchen |
|
|
11'8'' x 10'0'' |
|
Main Level |
Living Room |
|
|
19'6'' x 11'6'' |
Utilities
|
Cable
|
Available |
|
Electricity
|
Available |
|
Natural Gas
|
Available |
|
Telephone
|
Available |
https://www.realtor.ca/real-estate/25436320/163-barrie-road-orillia





















































