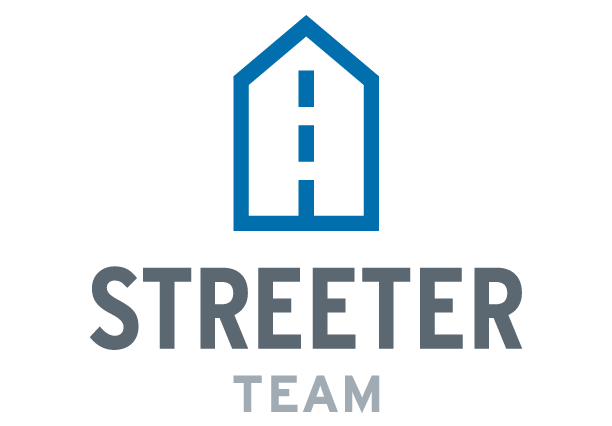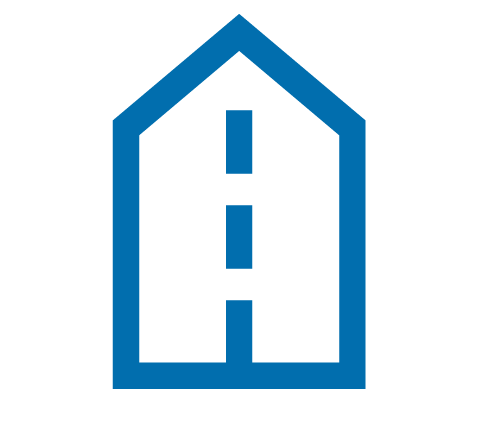21 Matchedash Street S Unit# 321 Orillia, Ontario L3V 4W4
$584,000Maintenance,
$369.89 Monthly
Maintenance,
$369.89 MonthlyWelcome to your new home in the heart of Downtown Orillia! This stunning 1-bedroom + den , 2-bathroom condo boasts breathtaking lake views from the floor-to-ceiling windows, allowing natural light to pour in and highlight the modern, open-concept living, dining, and kitchen areas. The spacious primary bedroom offers a 3-piece ensuite leading to a walk-in closet great for storage, with an additional 4-piece bathroom. Enjoy the convenience of underground parking with a designated parking spot and additional storage locker for your belongings. Secure building access and power blinds add an extra layer of comfort and privacy, while the rooftop patio and party/conference room are perfect for entertaining guests. Living Downtown means you have access to an endless variety of amenities, including shopping, restaurants, and easy access to the lake for those who love to spend time outdoors. This is the perfect location for working professionals looking for a vibrant and exciting lifestyle. Don't miss out on the opportunity to make this stunning condo your new home! (id:42210)
Property Details
| MLS® Number | 40397163 |
| Property Type | Single Family |
| Amenities Near By | Beach, Hospital, Park, Place Of Worship, Public Transit, Shopping |
| Features | Park/reserve, Beach, Balcony |
| Parking Space Total | 1 |
| Storage Type | Locker |
Building
| Bathroom Total | 2 |
| Bedrooms Above Ground | 1 |
| Bedrooms Total | 1 |
| Age | New Building |
| Amenities | Party Room |
| Appliances | Dishwasher, Dryer, Refrigerator, Washer, Microwave Built-in, Window Coverings |
| Basement Type | None |
| Construction Style Attachment | Attached |
| Cooling Type | Central Air Conditioning |
| Exterior Finish | Brick |
| Fire Protection | Smoke Detectors |
| Heating Type | Heat Pump |
| Stories Total | 1 |
| Size Interior | 850 |
| Type | Apartment |
| Utility Water | Municipal Water |
Parking
| Underground | |
| Covered | |
| Visitor Parking |
Land
| Acreage | No |
| Land Amenities | Beach, Hospital, Park, Place Of Worship, Public Transit, Shopping |
| Sewer | Municipal Sewage System |
| Zoning Description | C4i(h1) |
Rooms
| Level | Type | Length | Width | Dimensions |
|---|---|---|---|---|
| Main Level | 4pc Bathroom | 5'2'' x 8'0'' | ||
| Main Level | Full Bathroom | 5'1'' x 7'10'' | ||
| Main Level | Den | 9'10'' x 9'0'' | ||
| Main Level | Bedroom | 9'10'' x 10'6'' | ||
| Main Level | Living Room | 12'11'' x 13'0'' | ||
| Main Level | Kitchen/dining Room | 11'0'' x 13'0'' |
https://www.realtor.ca/real-estate/25431630/21-matchedash-street-s-unit-321-orillia

Interested?
Contact us for more information




































