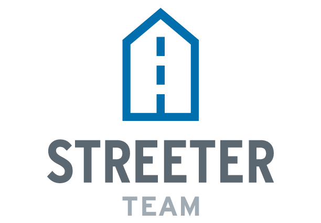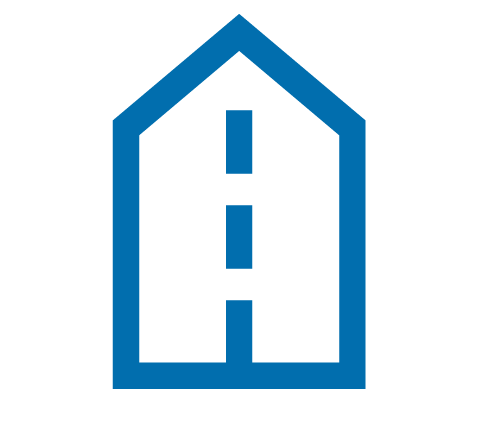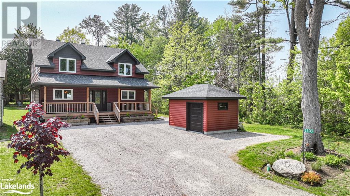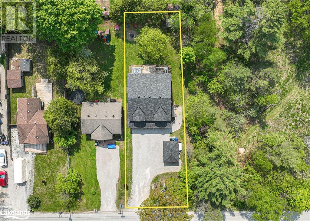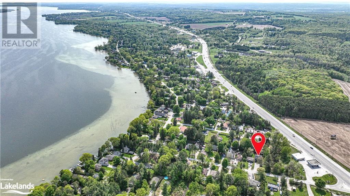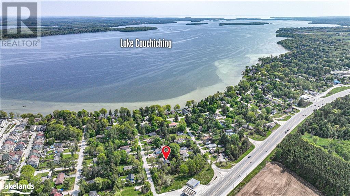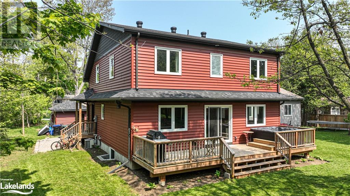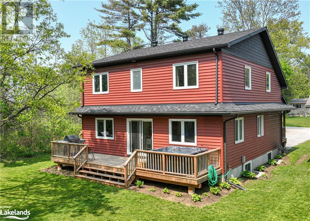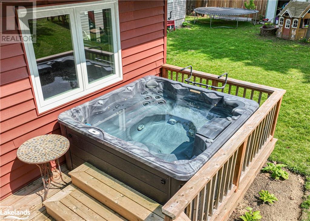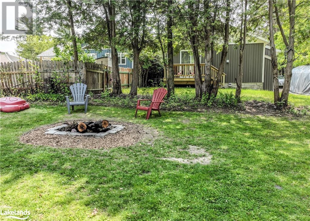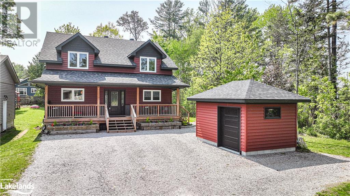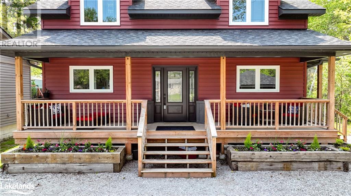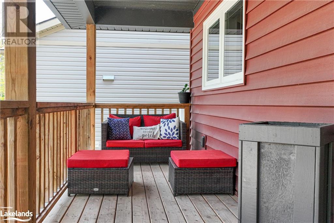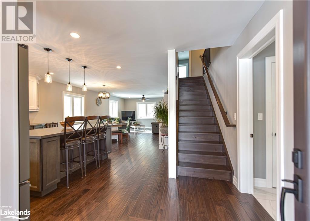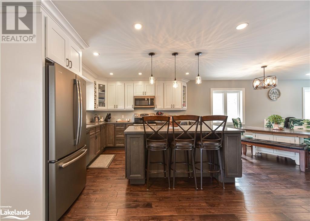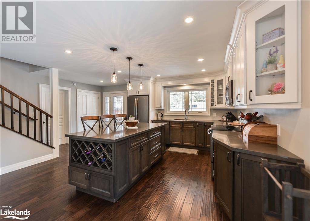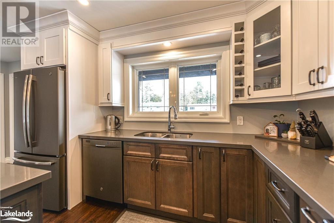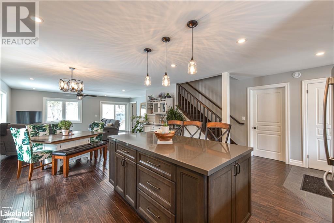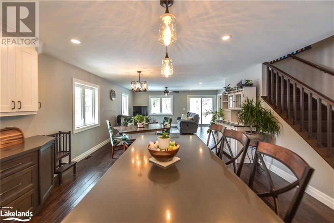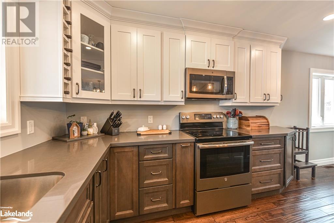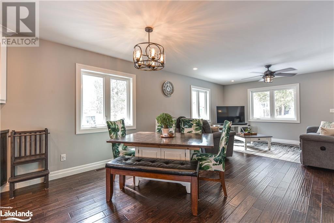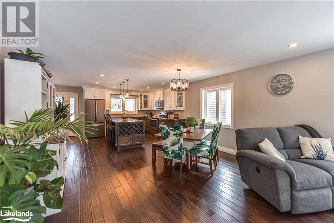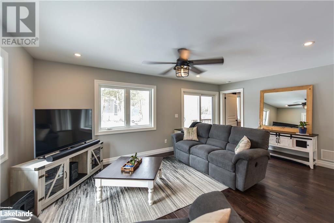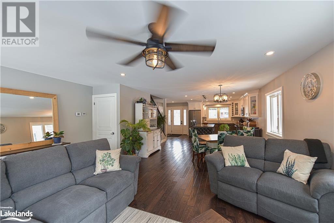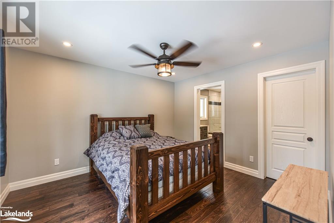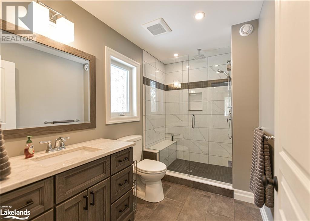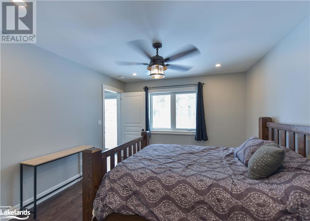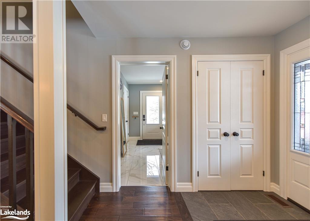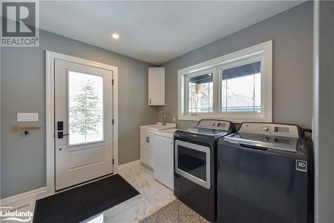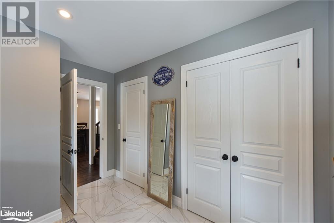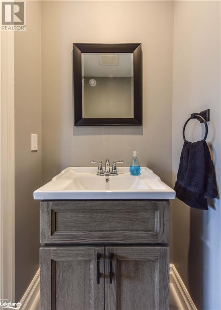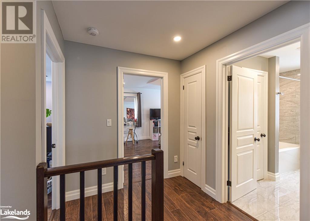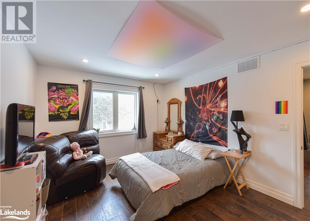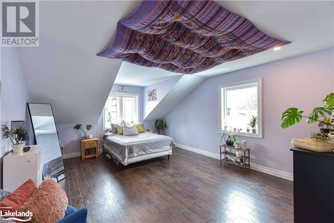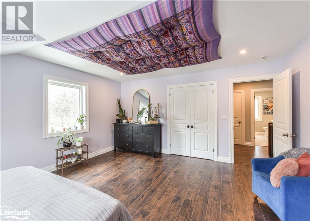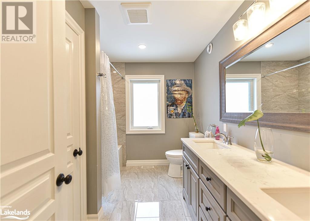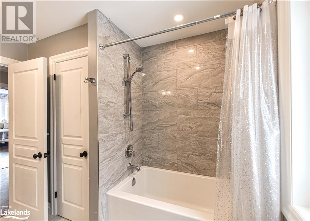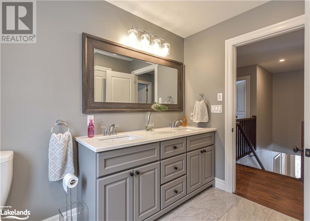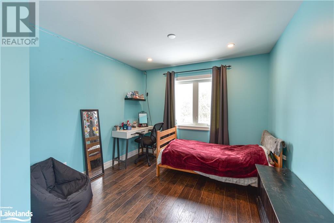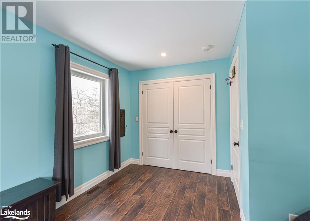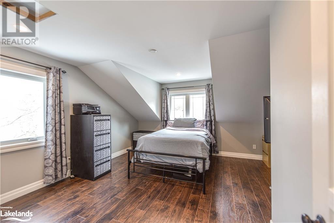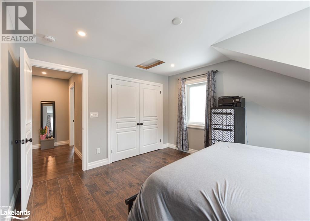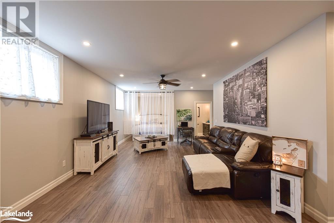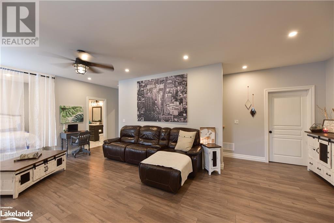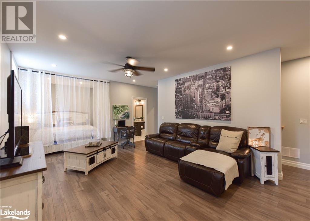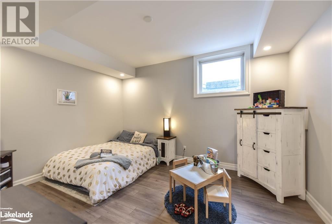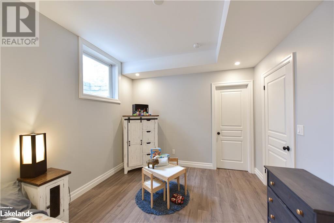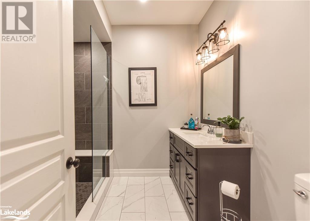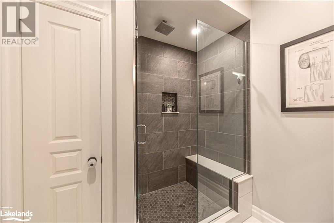3300 Knight Avenue Severn, Ontario L3V 0V9
$964,900
Room for a large family in this 4 year new family home in nice residential community just a short walk to Lake Couchiching. This beautifully designed & decorated home features 6 Bedrooms & 3 ½ Baths! You are welcomed into the home off the front verandah to a bright, open concept Great rm. featuring ¾” hand scraped Elm hardwood flooring! The Kitchen features quartz countertops, Centre Island, Dble. sink & abundant cabinet space. Bright, open Dining area & Living rm. w/walkout to rear deck. Main flr. Master Bdrm. w/Walk in closet & /3pc. Ensuite w/quartz vanity, custom tile shower w/seat & rainfall shower head. Convenient main flr. Laundry & 2pc. Powder rm. w/side entry. Upstairs you will find 4 Bdrms. w/abundant closet space, & a 5pc. Bath w/soaker tub w/tile surround, double vanity w/quartz top. The full, finished Basement features large windows making it a pleasant, bright living space, Spacious Family rm., Bdrm. with walk-in closet, & 3pc. Bath w/custom tile shower w/seat & rainfall shower head. Pot lights & upgraded lighting/ceiling fans throughout. Relax and unwind on the covered front verandah or on the rear deck (Hot Tub negotiable). 10 x 15 Shed with, roll up door and concrete floor to store all of your toys! Lots of parking space. On community water and sewer! Central Air. Central Vac w/convenient sweep in Kitchen island. Walk to Severn Shores Elementary School. This home has it all! (id:42210)
Property Details
| MLS® Number | 40395511 |
| Property Type | Single Family |
| Amenities Near By | Place Of Worship, Playground, Schools |
| Features | Crushed Stone Driveway, Country Residential |
| Structure | Shed |
Building
| Bathroom Total | 4 |
| Bedrooms Above Ground | 5 |
| Bedrooms Below Ground | 1 |
| Bedrooms Total | 6 |
| Appliances | Central Vacuum, Dishwasher, Dryer, Refrigerator, Stove, Washer |
| Architectural Style | 2 Level |
| Basement Development | Finished |
| Basement Type | Full (finished) |
| Constructed Date | 2019 |
| Construction Style Attachment | Detached |
| Cooling Type | Central Air Conditioning |
| Exterior Finish | Vinyl Siding |
| Fixture | Ceiling Fans |
| Half Bath Total | 1 |
| Heating Fuel | Natural Gas |
| Heating Type | Forced Air |
| Stories Total | 2 |
| Size Interior | 2304 |
| Type | House |
| Utility Water | Municipal Water |
Land
| Access Type | Road Access, Highway Access, Highway Nearby |
| Acreage | No |
| Land Amenities | Place Of Worship, Playground, Schools |
| Sewer | Municipal Sewage System |
| Size Depth | 150 Ft |
| Size Frontage | 50 Ft |
| Size Total Text | Under 1/2 Acre |
| Zoning Description | R1 |
Rooms
| Level | Type | Length | Width | Dimensions |
|---|---|---|---|---|
| Second Level | Bedroom | 15'4'' x 14'6'' | ||
| Second Level | Bedroom | 10'4'' x 14'6'' | ||
| Second Level | 5pc Bathroom | 9'6'' x 7'9'' | ||
| Second Level | Bedroom | 14'10'' x 11'0'' | ||
| Second Level | Bedroom | 17'1'' x 14'11'' | ||
| Basement | Bonus Room | 9'0'' x 7'10'' | ||
| Basement | Bedroom | 14'1'' x 11'1'' | ||
| Basement | 3pc Bathroom | 8'10'' x 7'10'' | ||
| Basement | Recreation Room | 14'4'' x 25'9'' | ||
| Basement | Utility Room | 11'2'' x 11'3'' | ||
| Main Level | 2pc Bathroom | Measurements not available | ||
| Main Level | Laundry Room | 11'5'' x 8'10'' | ||
| Main Level | Full Bathroom | 9'10'' x 6'3'' | ||
| Main Level | Primary Bedroom | 11'6'' x 12'9'' | ||
| Main Level | Living Room | 18'8'' x 13'5'' | ||
| Main Level | Kitchen/dining Room | 14'11'' x 22'0'' | ||
| Main Level | Foyer | 8'8'' x 6'11'' |
https://www.realtor.ca/real-estate/25424733/3300-knight-avenue-severn

Broker
(705) 321-3157
(705) 325-7556
www.orilliaforsale.com/
www.facebook.com/ChristineVollickRealEstateBroker/
Interested?
Contact us for more information
