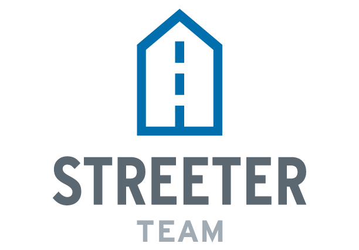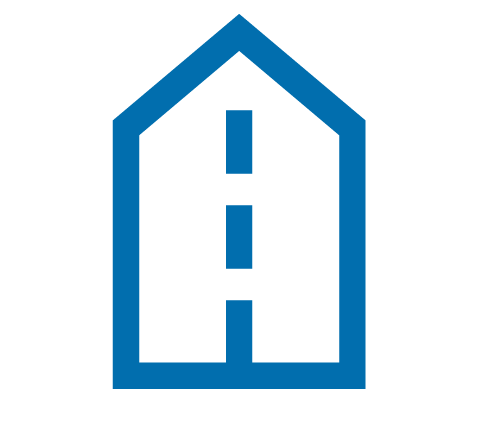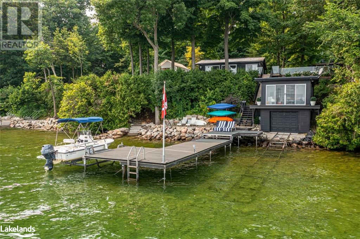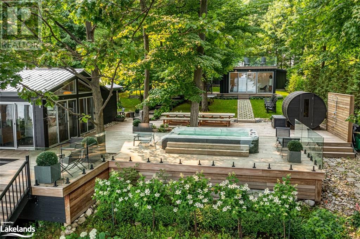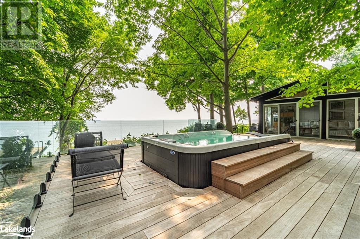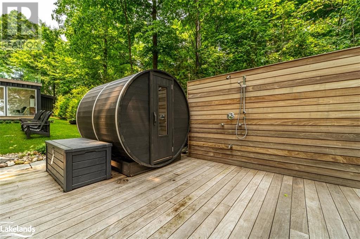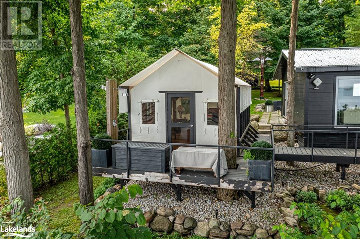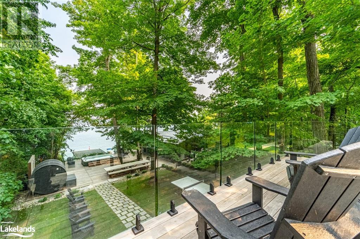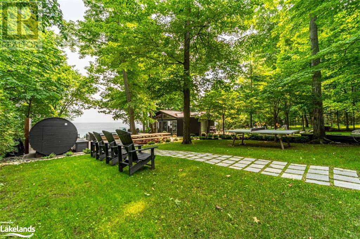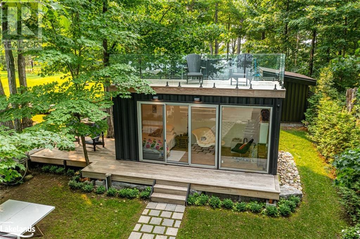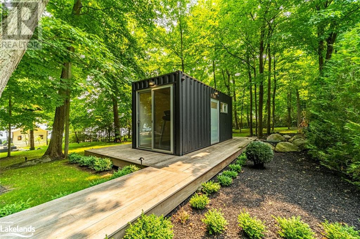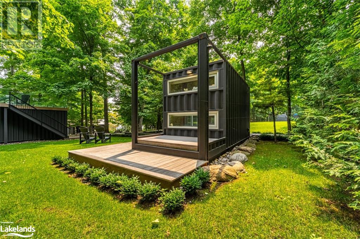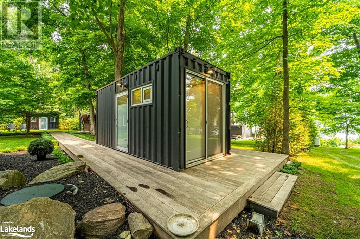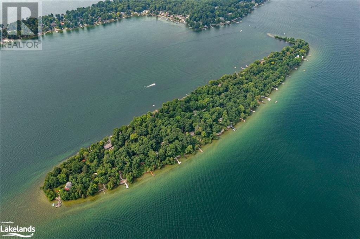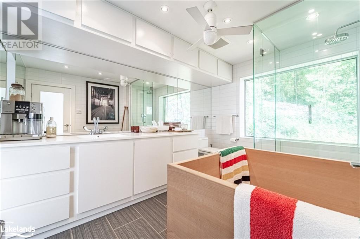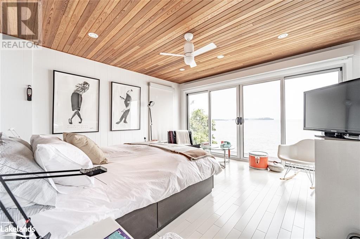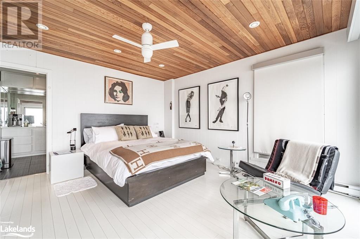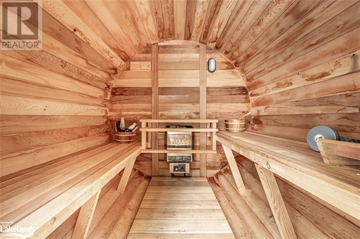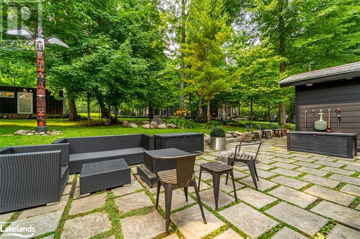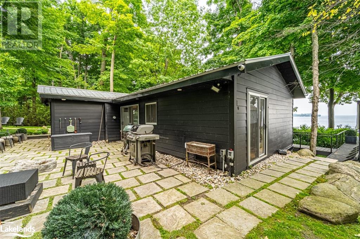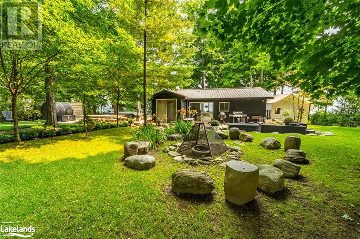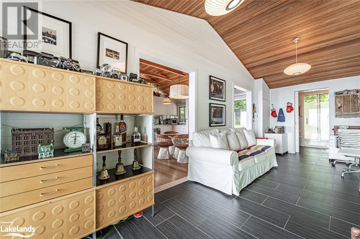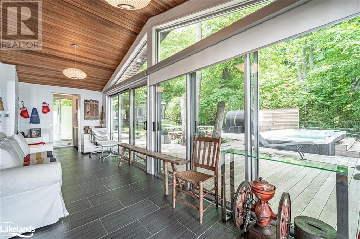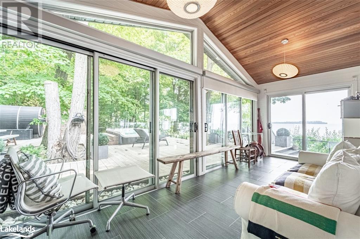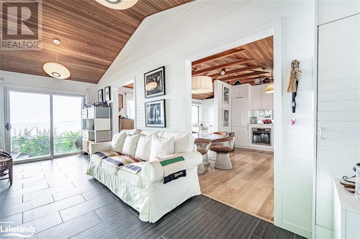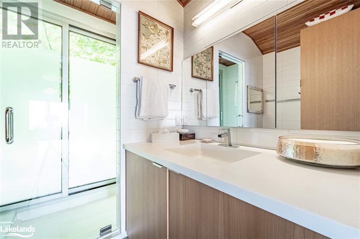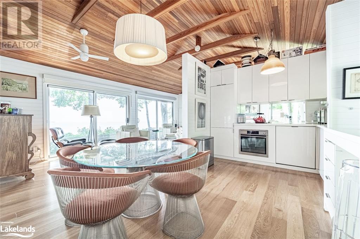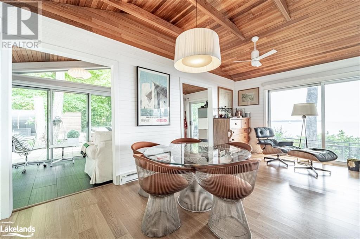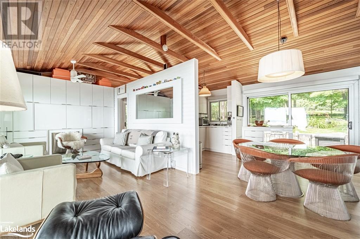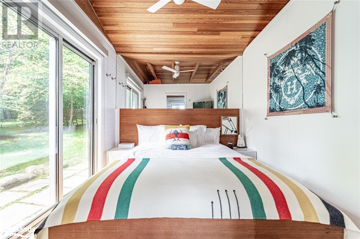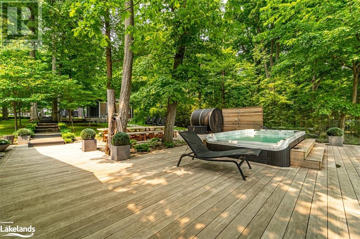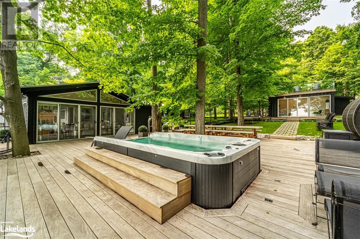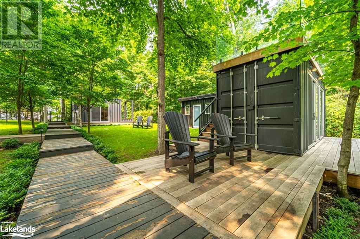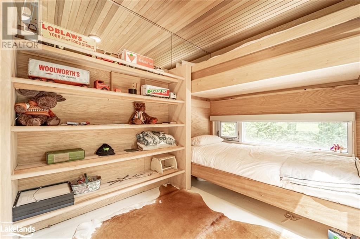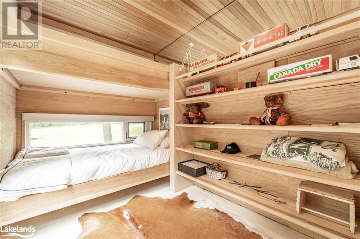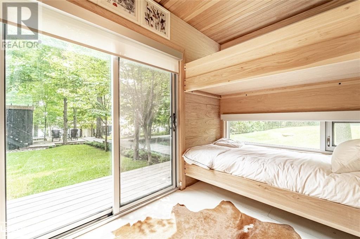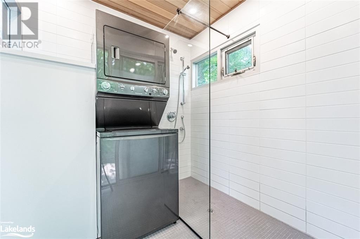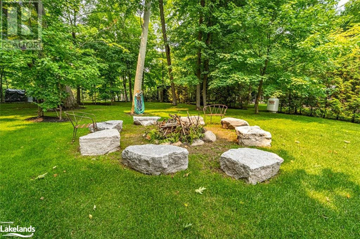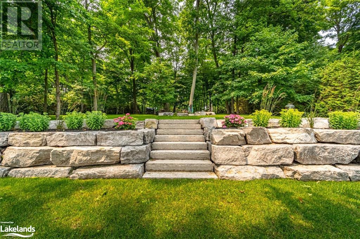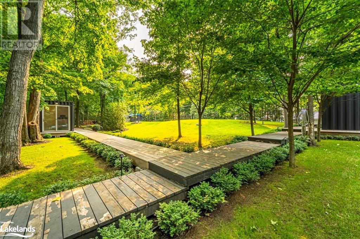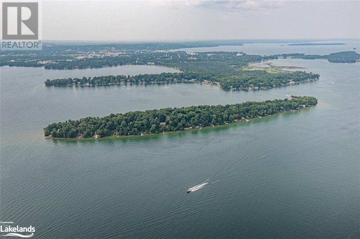45 Ivy Lane Orillia, Ontario L3V 6H1
4 Bedroom
1 Bathroom
1520
Bungalow
In Floor Heating
Waterfront
Landscaped
$1,750,000
Welcome to Modern Vintage on Grape Island, Lake Simcoe. Mid Century modern inspired meets new pre-fab bedroom suites creating the ultimate family compound sleeping up to 10. Minutes from the landing in Orillia & perfectly curated for gathering family & friends together with the privacy of individual living spaces. 234 ft. unobstructed lake views, 1+ acre w 600' cedar hedge & wrought iron fencing. New Septic 2023. Turn Key, pack your swimsuit & enjoy! (id:42210)
Property Details
| MLS® Number | 40394208 |
| Property Type | Single Family |
| Amenities Near By | Beach, Hospital, Place Of Worship |
| Communication Type | Internet Access |
| Community Features | Quiet Area |
| Features | Southern Exposure, Visual Exposure, Beach, Country Residential |
| Parking Space Total | 2 |
| Structure | Shed |
| Water Front Name | Lake Simcoe |
| Water Front Type | Waterfront |
Building
| Bathroom Total | 1 |
| Bedrooms Above Ground | 4 |
| Bedrooms Total | 4 |
| Appliances | Dishwasher, Dryer, Refrigerator, Sauna, Stove, Water Purifier, Washer, Window Coverings, Hot Tub |
| Architectural Style | Bungalow |
| Basement Type | None |
| Construction Material | Wood Frame |
| Construction Style Attachment | Detached |
| Exterior Finish | Metal, Wood, Steel |
| Heating Fuel | Propane |
| Heating Type | In Floor Heating |
| Stories Total | 1 |
| Size Interior | 1520 |
| Type | House |
| Utility Water | Lake/river Water Intake |
Land
| Acreage | No |
| Fence Type | Fence |
| Land Amenities | Beach, Hospital, Place Of Worship |
| Landscape Features | Landscaped |
| Sewer | Septic System |
| Size Depth | 243 Ft |
| Size Frontage | 200 Ft |
| Size Total Text | 1/2 - 1.99 Acres |
| Surface Water | Lake |
| Zoning Description | Rr |
Rooms
| Level | Type | Length | Width | Dimensions |
|---|---|---|---|---|
| Main Level | Bedroom | 13'6'' x 6'11'' | ||
| Main Level | Other | 15'2'' x 11'1'' | ||
| Main Level | Bedroom | 13'4'' x 13'4'' | ||
| Main Level | Other | 7'0'' x 7'0'' | ||
| Main Level | Other | 7'0'' x 6'5'' | ||
| Main Level | Bedroom | 13'4'' x 13'4'' | ||
| Main Level | 3pc Bathroom | 6'11'' x 7'2'' | ||
| Main Level | Primary Bedroom | 9'1'' x 8'7'' | ||
| Main Level | Kitchen | 9'1'' x 5'2'' | ||
| Main Level | Dining Room | 9'4'' x 8'7'' | ||
| Main Level | Sunroom | 21'5'' x 7'10'' | ||
| Main Level | Living Room | 23'5'' x 19'5'' |
https://www.realtor.ca/real-estate/25408617/45-ivy-lane-orillia

Ross Halloran
Broker
(416) 856-6666
(416) 960-3222
www.lifestylepropertyadvisors.com/
https://www.facebook.com/ross.halloran1
www.linkedin.com/in/ross-halloran-6b49aa14/
Broker
(416) 856-6666
(416) 960-3222
www.lifestylepropertyadvisors.com/
https://www.facebook.com/ross.halloran1
www.linkedin.com/in/ross-halloran-6b49aa14/

Chloe Verner
Salesperson
(647) 291-0392
(416) 960-9995
https://sothebysrealty.ca/en/halloran-and-associates/
Salesperson
(647) 291-0392
(416) 960-9995
https://sothebysrealty.ca/en/halloran-and-associates/
Interested?
Contact us for more information
