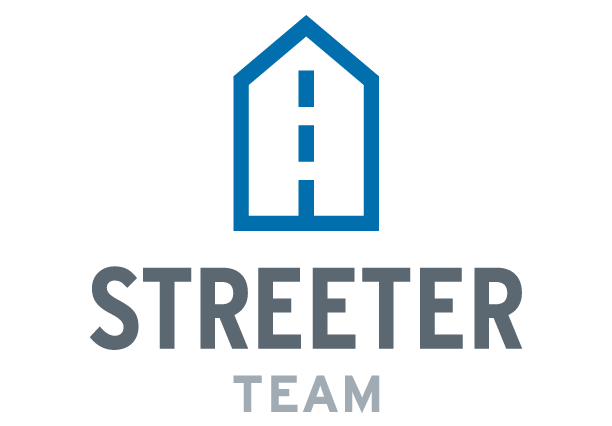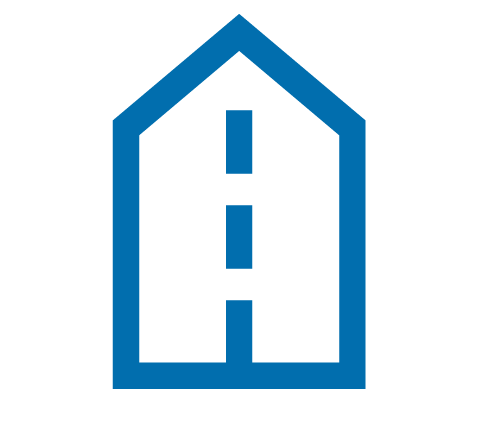Lot 7 Monarch Drive Orillia, Ontario L3V 8M8
4 Bedroom
3 Bathroom
2385
2 Level
None
Forced Air, Hot Water Radiator Heat
$994,900
To Be Built Mancini Homes 2385 Sq Ft Logan Model Elevation B. This beautiful four bedroom two storey home will be nestled on a 40 Ft Lot in the well sought after Westridge Subdivision. Features include: Forest View, Walk to Walter Henry Park, 9Ft Ceilings on Main Floor, Crown Mould in Kitchen, Main Floor Laundry, Flat Ceilings thru out, Interior and Exterior Pot Lights, Gas Fireplace, Your Choice of Hardwood or Laminate ( Main Floor ) Garage Entry, 3Pc Rough In, Stained Oak Stairs, Large Bedrooms, Full Ensuite with separate shower Plus much more...… Call today to for more information. (id:42210)
Property Details
| MLS® Number | 40385516 |
| Property Type | Single Family |
| Amenities Near By | Park, Playground, Public Transit, Shopping |
| Communication Type | High Speed Internet |
| Community Features | School Bus |
| Features | Cul-de-sac, Park/reserve, Conservation/green Belt, Paved Driveway, Country Residential |
| Parking Space Total | 4 |
Building
| Bathroom Total | 3 |
| Bedrooms Above Ground | 4 |
| Bedrooms Total | 4 |
| Appliances | Central Vacuum - Roughed In |
| Architectural Style | 2 Level |
| Basement Development | Unfinished |
| Basement Type | Full (unfinished) |
| Construction Style Attachment | Detached |
| Cooling Type | None |
| Exterior Finish | Brick, Stucco |
| Foundation Type | Poured Concrete |
| Half Bath Total | 1 |
| Heating Fuel | Natural Gas |
| Heating Type | Forced Air, Hot Water Radiator Heat |
| Stories Total | 2 |
| Size Interior | 2385 |
| Type | House |
| Utility Water | Municipal Water |
Parking
| Attached Garage |
Land
| Access Type | Highway Access |
| Acreage | No |
| Land Amenities | Park, Playground, Public Transit, Shopping |
| Sewer | Municipal Sewage System |
| Size Depth | 115 Ft |
| Size Frontage | 40 Ft |
| Size Total Text | Under 1/2 Acre |
| Zoning Description | R1 |
Rooms
| Level | Type | Length | Width | Dimensions |
|---|---|---|---|---|
| Second Level | 4pc Bathroom | Measurements not available | ||
| Second Level | Bedroom | 11'4'' x 13'0'' | ||
| Second Level | Bedroom | 15'0'' x 14'9'' | ||
| Second Level | Bedroom | 10'6'' x 13'6'' | ||
| Second Level | Full Bathroom | Measurements not available | ||
| Second Level | Primary Bedroom | 18'12'' x 12'6'' | ||
| Main Level | Laundry Room | Measurements not available | ||
| Main Level | 2pc Bathroom | Measurements not available | ||
| Main Level | Dining Room | 11'6'' x 12'10'' | ||
| Main Level | Great Room | 16' x 13' | ||
| Main Level | Eat In Kitchen | 26' x 11' |
Utilities
| Cable | Available |
| Electricity | Available |
| Natural Gas | Available |
| Telephone | Available |
https://www.realtor.ca/real-estate/25341887/lot-7-monarch-drive-orillia

Debra Ann Helm
Broker of Record
(705) 828-1234
(705) 725-6114
Broker of Record
(705) 828-1234
(705) 725-6114
Interested?
Contact us for more information





