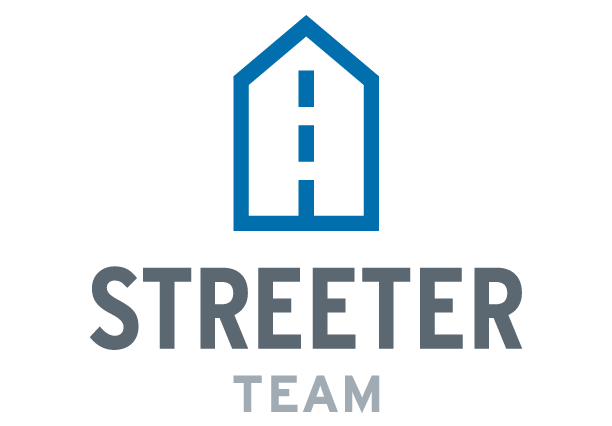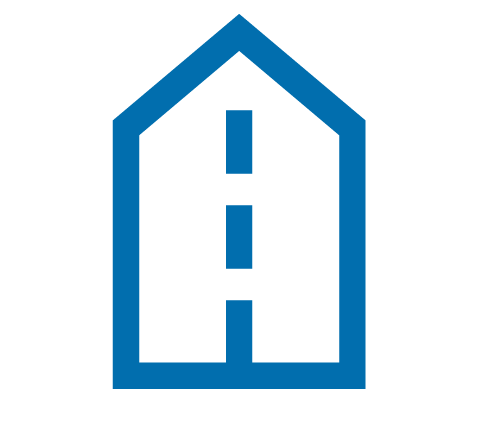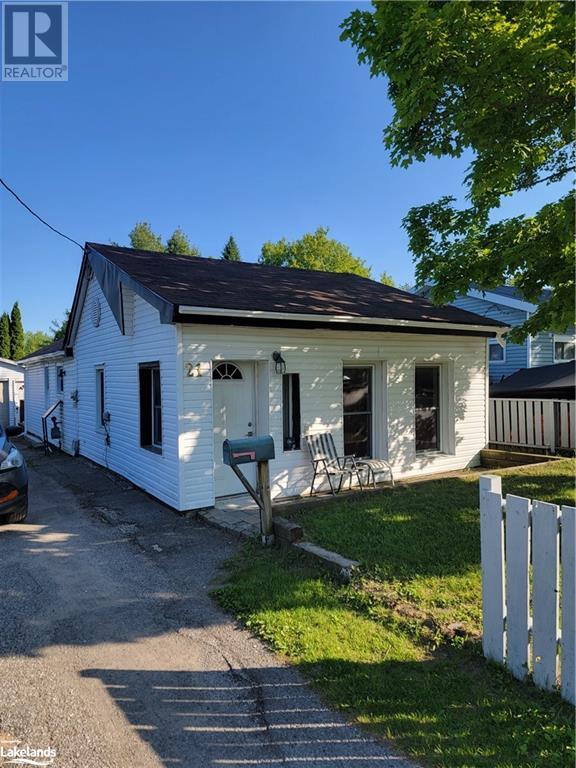2448 Stockdale Road
Orillia, Ontario
Absolutely Stunning 4 Year Old Custom-Built Family Home with Quality Finishes on 4 Acres. Open Concept Living Space on Main Floor with “Must Have” High-End Kitchen Featuring Massive Island, Top Of the Line Quartz Counters and Handmade Custom Cabinetry. 5 Bedrooms on 2nd Floor with Amazing Primary Suite with Coffered Ceiling in Bedroom, Luxurious Ensuite with Spacious Glass Shower and Free-Standing Soaker Tub with Exclusive Access to Bonus Room with Double Walk-In Closets and Living Room Area. Basement is Full of Oversized Windows and Includes a Large Rec Room, Bedroom with Semi-Ensuite, Sizeable Laundry Room and Storage Room. Handy Mudroom with Built-In Bench and Inside Access to Heated (Finished) 4 Car Garage with 3 Openers and Workbench. Almost 1100sqft, Finished, Heated Detached Shop with Upgraded 12’W Garage Doors and Cozy Loft Space, Perfect for Extra Guests. **Quick Hwy Access (Both N and S Bound), Boat Launch 2min Away (Free Parking and No Pass Required), 10mins to Trent Severn Water Ways System, Shopping, Casino and Golf Closeby, Natural Gas, High Speed Internet, 100 Pot Lights Throughout, 9' Ceilings on Main Floor, Wainscotting, Shiplap and Crown Moulding, Main Floor Office, Covered Wrap-Around Porch, Tiered Back Deck with Covered Portion, Soffit Lights on House and Shop, All Tile Floors are Heated with Separate Programmable Thermostats, Napoleon Fireplace, Quartz Counters, Engineered Hardwood Floors, 2nd Driveway off New Brailey** (id:42210)
RE/MAX Hallmark Chay Realty Brokerage
21 George Street
Orillia, Ontario
Welcome to your perfect starter home! This charming bungalow is situated in the heart of Central Orillia, within walking distance to Harriett Todd public School, making it the perfect choice for families with young children. The property features a fully fenced yard, providing privacy and security, and a detached garage with hydro, offering ample space for your vehicles and storage needs. Inside, you will find plenty of upgrades throughout, including brand new flooring. With two cozy bedrooms and a beautiful 4-piece bathroom, this home is the perfect space for couples, small families, or retirees looking for a comfortable and inviting home. The bedrooms are equipped with large closets, providing plenty of storage space for all your belongings. The open concept layout of the living and dining room creates a seamless flow, perfect for hosting gatherings or enjoying quiet nights at home. The kitchen features ample storage, making meal preparation a breeze. With its convenient location, this home offers easy access to all the amenities Orillia has to offer, including shopping, restaurants, and recreational facilities. Don't miss out on the opportunity to make this beautiful bungalow your forever home. Schedule a viewing today and discover the charm and elegance of this property. (id:42210)
Royal LePage Quest Brokerage
47 Leanne's Way
Orillia, Ontario
THE RIGHT MOVE TO YOUR BRAND NEW HOME: LOCATION: North Lake Village, in the beautiful north ward of Orillia NEIGHBOURHOOD: A lovely enclave of bungalow townhomes, adjacent to the Millenium Trail for biking, walking, roller blading, nearby shopping, and bus route. PROPERTY: Enough to enjoy the outdoors, but not consume your weekends makes this a perfect property to downsize or for those with busy schedules. FLOOR PLAN: Amazing for retirees, all on one floor, open concept 36 interior doors, spacious rooms, huge breakfast bar in the large kitchen, mud/laundry off garage, full basement. PREMIUM FEATURES: end unit with bonus large side-yard - all stone front, 6 appliance package stainless in kitchen, garage door opener, A/C, Forced Air Gas, sodded front & back, 9 foot ceilings, 6 foot patio door with 2 sidelights & transom, paved drive. GOOD TO KNOW: Homes protected by Tarion Warranty, this home is complete and ready for move-in anytime. Ask about other homes/models & walk out basement available. (id:42210)
RE/MAX Right Move Brokerage
4428 North Valley Lane
Severn, Ontario
LUXURIOUS BUNGALOW FOUND IN NORTH VALLEY ESTATES ON NEARLY 2 ACRES OF PRISTINE BEAUTY! Find everything you've been looking for at this impressive property with numerous high-end finishes, contemporary design, & overall pride of ownership! Located between Toronto & the Muskoka Region, this nature-filled area is close to shops, recreational activities, Lakehead University, Bass Lake Provincial Park, a hospital, & downtown Orillia. Immaculate curb appeal presents a stone/stucco exterior, elegant porch column, extensive landscaping, outdoor lighting, & an incredible front porch. The extra-large driveway offers parking for 12 & the fully insulated attached 4-car garage is dry-walled! The potential-filled rear yard features a covered deck with a ceiling fan, & exterior pot lighting to create the perfect evening ambience. Also, appreciate the installed sprinkler system! This showstopping home, built in 2018, offers an open layout, custom blinds, contemporary light fixtures, & gleaming natural light. Relax in the lovely Great Room, showcasing 12 ft ceilings, a natural gas FP, & an oversized window. The executive kitchen boasts high-end S/S appliances, a gas range, a full-size double-door fridge/freezer, & a large centre island. Host in the sunlit dining area, which features a W/O to the rear yard. The main floor primary suite offers a 5-pc ensuite with a dual vanity, large walk-in shower, & soaker tub! Two other bedrooms are equally served by a 4-pc bath. A beautiful den is ideal for creating an office space or extra bedroom! A powder room is right across the hall from this room, offering optimal convenience. Rounding off this level is an oversized mudroom with garage entry, a W/O to the backyard, an additional 2-pc bath, access to the laundry room & large pantry. The unfinished basement adds ample square footage, offering a separate walk-up entrance, a roughed-in wet bar, a bathroom, & the perfect blank slate. Stop dreaming & start living at this well-crafted #HomeToStay! (id:42210)
RE/MAX Hallmark Peggy Hill Group Realty Brokerage
283 Victoria Crescent
Orillia, Ontario
Own a little slice of heaven on Lake Simcoe! This 4 bedroom, 2 bathroom south facing waterfront bungalow in the City of Orillia is perfect for families and buyers who are looking for rural lakefront living but close to town and major amenities! With approx. 2000 sq.ft. of living space, the main floor boasts an open concept kitchen/dining area with sunroom. Principal bedroom w/2 pc bath, 2nd bedroom currently used as office with built in Murphy bed. Plenty of natural light with all rooms maintaining a view of the pristine water! Rare find!! The lower level offers spacious rec room with walkout to sizeable lower deck, 2 bedrooms, laundry/utility room, and separate storage area with built in shelving. Other features include ample parking, 3 car garage with hydro perfect for cars & toys, insulated lakefront bunkie with hydro (currently used as workshop) and 100' dock with additional platform (8' x 12') seating area. Protected bay offers child friendly swimming with natural stone bottom. This property is perfect for year round living, a weekend getaway or even an investment rental opportunity. Only 1.5 hrs from GTA. If you are looking to buy waterfront, this home is a MUST SEE! (id:42210)
RE/MAX Right Move Brokerage
115 Bond Street Unit# 301
Orillia, Ontario
Beautiful 2 bedroom condo with balcony. Located on the 3rd floor. Open concept living area with hardwood and ceramic flooring throughout. Lots of windows allows for tons of natural light. Forced air heat and central air. One parking spot. Building has elevator and two staircases. Currently vacant, quick closing available. (id:42210)
RE/MAX Realtron Realty Inc. Brokerage
1975 Lewis Lane
Severn, Ontario
This Gorgeous Custom Built family home is located on a quiet cul-de-sac in the highly sought after community of Marchmont. Situated on a beautifully landscaped 2 acre lot with inground saltwater pool and backing onto the North River. The interior of this home features quality finishes and attention to detail including a soaring 20 ft ceiling in the great room, floor-to-ceiling stone natural gas fireplace, hardwood/tile floors, and French doors that open to the balcony overlooking the private backyard. The kitchen offers granite countertops, custom backsplash, stainless steel appliances and a walk-in pantry for extra storage. Enjoy the luxury of the Main floor Primary Bedroom with its spacious 5 piece Ensuite, walk-in closet, sitting area with gas fireplace and walk-out to the balcony. Four generously sized bedrooms on the second floor provide plenty of space for family members or guests. The lower level includes inside entry from the attached 2 car garage, a Theatre/media room, large office space ideal for a home based business, and family room with French doors leading to the pool area. A separate suite above the detached garage offers even more space for guests or potential In-law capability. Enjoy this incredible property only minutes outside of Orillia, and approximately 30mins to Barrie and 90 mins to Downtown Toronto. This home is a must see! (id:42210)
Keller Williams Experience Realty
90 Orchard Point Unit# 103
Orillia, Ontario
Welcome to Orillia’s Luxury Condo Building. This is a beautifully designed 1500 sq. ft. two bedroom plus den ground floor walk-out condo on Lake Simcoe, located at 90 Orchard Point. No elevators required and very convenient to walk your pet any time of day with direct access to your unit. Great layout for entertaining with a gourmet kitchen. Many upgrades including electric blinds, fitted closets, crown moldings and much more. A unique private walk out covered, gated and fenced patio surrounded by fully grown shrubs. Ideal for that morning coffee or to enjoy your evening sundowner. All just steps away from the shoreline of Lake Simcoe with a private marina where docking is available per season. Swimming pool, well equipped exercise room, Media Room, Party Room, Games Room and Library all on site. A perfect retreat where one can live all year round or escape the big city for that well deserved weekend break. Just over an hour’s drive from the GTA. Two underground parking bays with private locker are included. (id:42210)
Pine Tree Real Estate Brokerage Inc.
354 Atherley Road Unit# 112
Orillia, Ontario
Top 5 Reasons You Will Love This Condo: 1) 2 bedrooms plus a den, ground level, carpet-free unit within Panoramic Point Condominiums, providing a bright and open setting, a newer stainless-steel fridge and stove, and freshly painted walls 2) Well laid-out unit offering 2 patio doors, large windows, ceiling fans, a breakfast bar, and an included electric fireplace 3) Incredible location with lovely amenities including concierge service, a pool and sauna, a community room and kitchenette with access to a barbeque, a guest room, and a fitness room with views of the lake 4) Great offering of 1 underground parking space, access to a car wash bay, and a storage locker 5) Waterfront condo living with access to Lightfoot Trail, Tudhope Park, and a private sandy beach great for swimming, kayaking, and canoeing. Age 12. Visit our website for more detailed information. (id:42210)
Faris Team Real Estate Brokerage
Lot 7 Monarch Drive
Orillia, Ontario
To Be Built Mancini Homes 2385 Sq Ft Logan Model Elevation B. This beautiful four bedroom two storey home will be nestled on a 40 Ft Lot in the well sought after Westridge Subdivision. Features include: Forest View, Walk to Walter Henry Park, 9Ft Ceilings on Main Floor, Crown Mould in Kitchen, Main Floor Laundry, Flat Ceilings thru out, Interior and Exterior Pot Lights, Gas Fireplace, Your Choice of Hardwood or Laminate ( Main Floor ) Garage Entry, 3Pc Rough In, Stained Oak Stairs, Large Bedrooms, Full Ensuite with separate shower Plus much more...… Call today to for more information. (id:42210)
Helm Realty Brokerage Inc.
6414 2 Line
Ramara, Ontario
Secluded, one-of-a-kind waterfront property with total privacy and gorgeous sunrise and sunset views. Short driving distance to all the stores and local attractions in Orillia. Only an hour and a half to the GTA. Perfect as a cottage retreat or a newly renovated 2400 sf farmhouse sitting on 2.9 acres overlooking a very private 300 acre lake. Plus there's a new handyman dream 2400 sf workshop built in 2021-2022 (with income potential). This is a paradise for nature lovers, canoeists, kayakers, windsurfers, paddleboarders and fishers. Snowmobile trails are right next to the property. A local airport & Tailwinds Restaurant are nearby. Enjoy newly planted fruit trees and fruit shrubs, 3 raised-bed vegetable gardens, garden flowers, decorative trees and shrubs. (id:42210)
RE/MAX Crosstown Realty Inc. Brokerage
56 Lily Drive
Orillia, Ontario
Freehold townhome with all the comforts you need in the popular North Lake Village in Orillia. Situated within minutes of the lake, hospital, shopping, transportation, recreation, parks, trails, and nature. This is an impeccably decorated and maintained residence which is occupied by the original owners. Newly constructed in just 2018, this two-bedroom freehold townhome boasts 1260 sqft, 9 ft ceilings, quartz counters in the kitchen and all the bathrooms, stone floors in the kitchen, laundry, and the two full bathrooms. Timeless gray laminate in the family room, and bedrooms, upgraded light fixtures, and faucets, a large main floor living room with adjoining dining room with access through a sliding patio door to a large 10x10 pressure-treated wooden deck. Constructed with 5/8 tongue and groove subfloor that was glued, nailed, and sanded. The main floor is insulated with R24 and the attic with R50. The primary bedroom features a large walk-in closet and a private 4-piece ensuite bathroom. The additional bedroom is ideal for guests or additional family members on the opposite side of the house from the primary bedroom. A large unspoiled basement has another bathroom rough-in, high ceilings, metal beams, and silent floor joists. The basement is great for storage or additional living space is insulated with R20 and is where the 100 AMP Breaker panel is. The main floor laundry has additional shelving and can access the large single-car garage. The garage has a concrete floor and a quality locking garage door. Overall, the exterior is as impressive as the interior with a double-paved asphalt driveway, perennial/mulch gardens, a covered front entrance, and a private deck. The low maintenance fee covers the common snow removal of the roads and the sidewalks, as well as the landscaping & beautification of the common green spaces and parks. Move-in ready condition this architecturally designed brick property is low maintenance and ready for your family memories. (id:42210)
Keller Williams Experience Realty Brokerage













